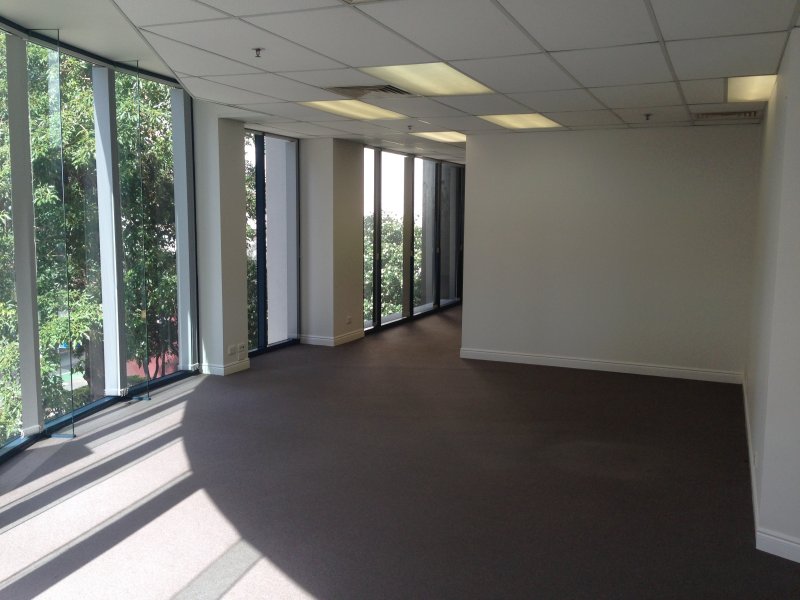Growing into an office
Our team at Octopus has grown a lot this year, and we're going to be even bigger by the end of the year. Right now there are 7 of us (5 full-time). Next week, Damian will be starting, and in addition we're also actively hiring for four more roles. Talk about busy!
When it was just me working on Octopus, I worked from home. When Nick joined, we started to meet occasionally at libraries and coffee places to work together, while also working from home most days. When we grew to 5 full time, coordinating which days to meet up was hard. So as a team, we settled on a plan of meeting up and spending the day working together every Wednesday, which creates something consistent and reliable.
But with 5+ people, working from libraries and coffee shops just doesn't work. So a few months ago we started looking for office space, and after a long search we found something we liked. We made an offer, and after what seemed like forever, our purchase finally went unconditional:

It's 121 square metres, so I'm hoping to get a couple of years out of it before we outgrow it.
It sounds funny to say, but despite having now committed to a physical office space, I still can't quite predict how the space is going to be used.
I still believe that people should be able to work from home if/when they want. After all, unless there are small children in the house, there's usually no place more comfortable and quieter than your own home. And if there are small children in the house, I'd encourage you to work from home anyway, because they only stay little for so long. Take time to enjoy it while you can.
What I suspect will happen is that the office will become a "resource". We'll keep meeting up as a team every Wednesday to get that face-to-face collaboration time. If two people are working on a feature, perhaps it will be easier for them to use the office than to try and find space at a coffee shop.
While I always dreamed of having the Fog Creek private office layout, that doesn't seem to be the kind of layout that would work for us. If you want a quiet space to work, just stay home and save the commute. If you're in the office, you are there to collaborate, so we need a layout that facilitates that.
The action plan at the moment is:
- Get the keys
- Do some minor work to make it usable - there's a very noisy pipe that needs fixing
- Add desks, chairs and monitors
- Try it for a month, then decide what to do next
To make pairing easier, we've gone with some large, straight desks rather than corner desks. For chairs, of course it had to be Aerons. And I have half a dozen of these 27" Dell monitors in my garage waiting until the day we can move in (everyone gets a $4,400 laptop the day they start, so we don't need to worry about anything else).
Once we've used the space for a bit, then we'll take some time to make changes. There's a wall that I suspect we'll tear down to make for a much wider open space, and then we'll add a smaller meeting room or two (for phone calls) along the side. Then I want to paint the walls with whiteboard paint to make for a lot of collaborative space.
Once we're in I'll post some pictures. Until then, I need ideas! How would you design your ideal office space? What are some cool features we could add?
Special thanks to my wife (and our CFO) Sonia, who did so much work to find the space and organise the purchase. You rock!
